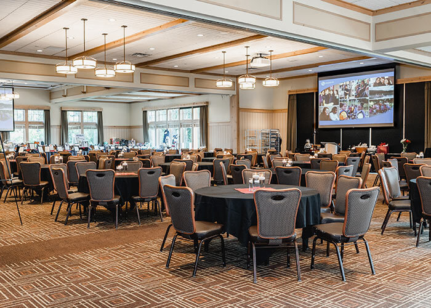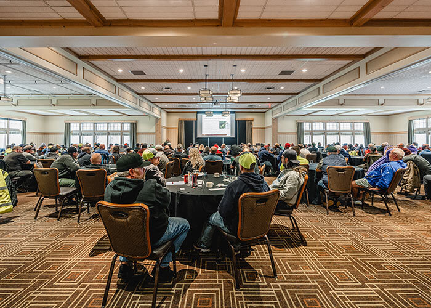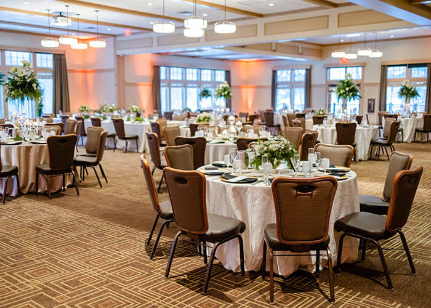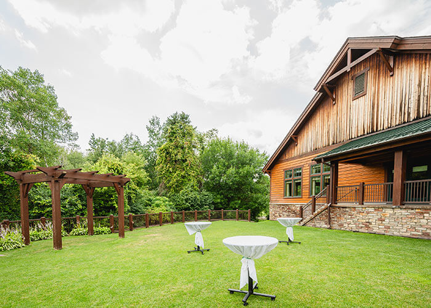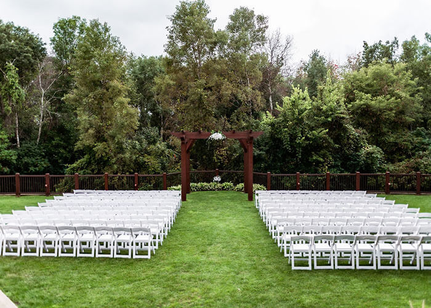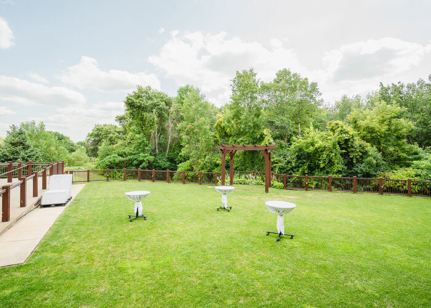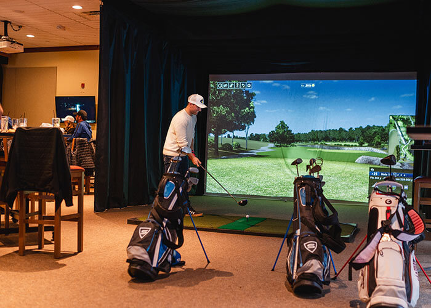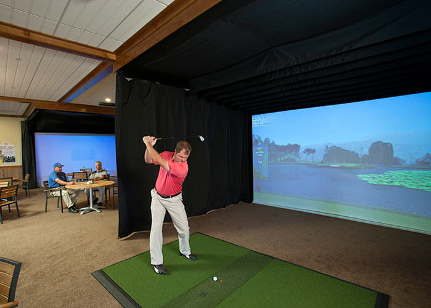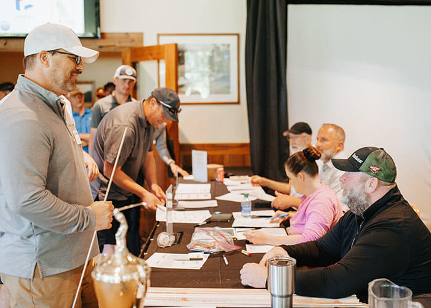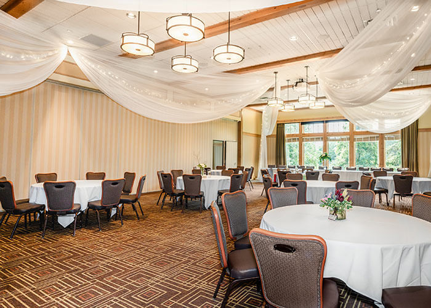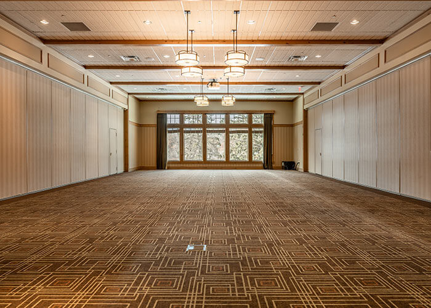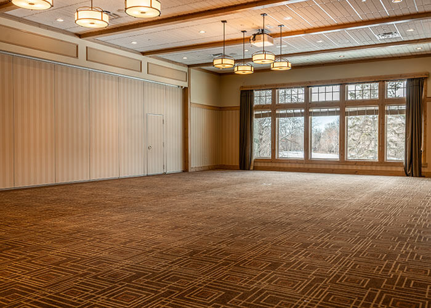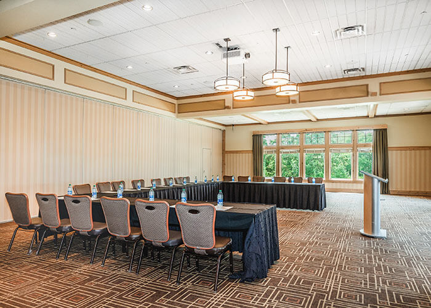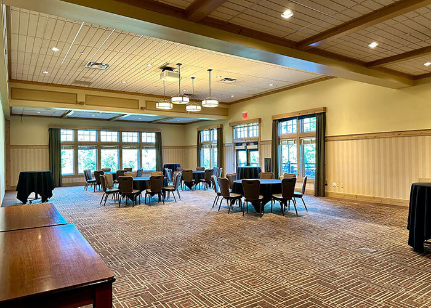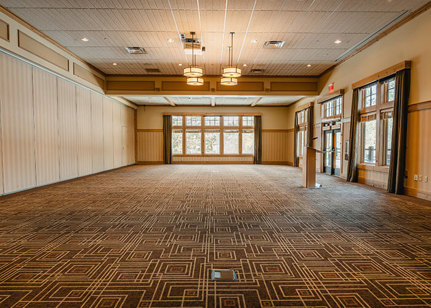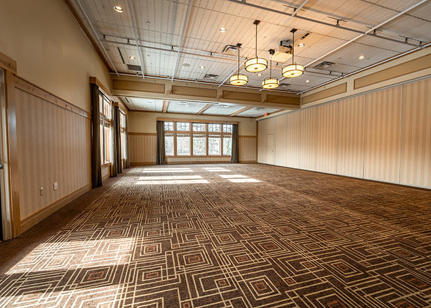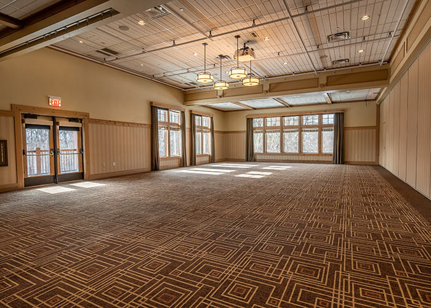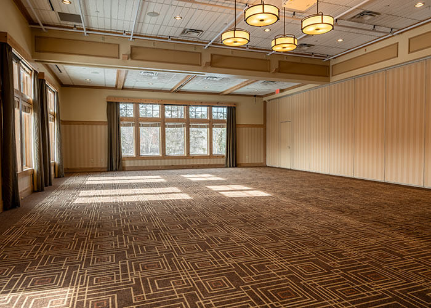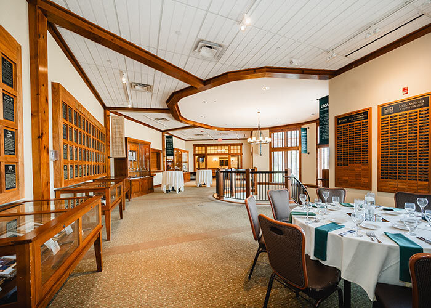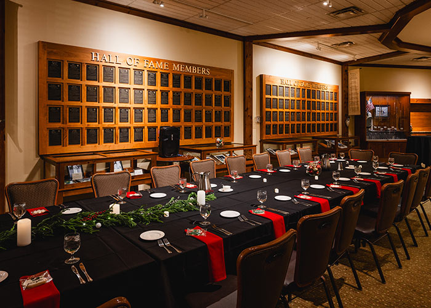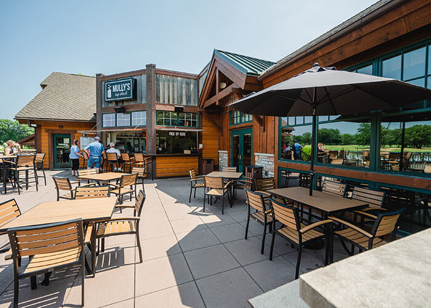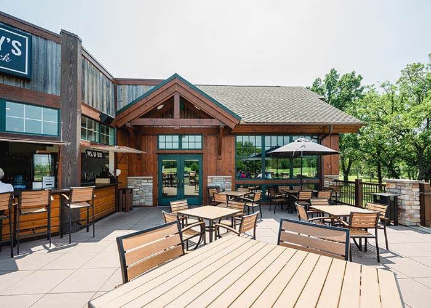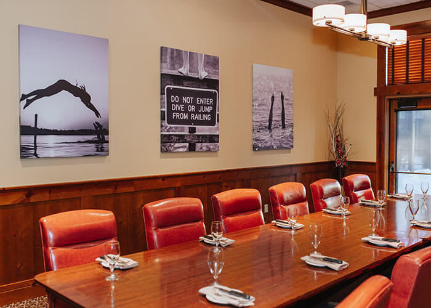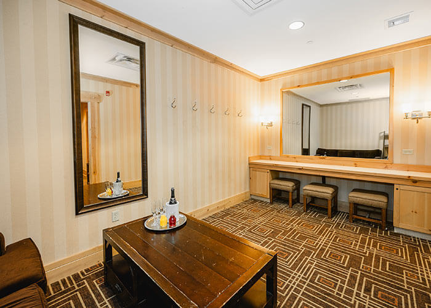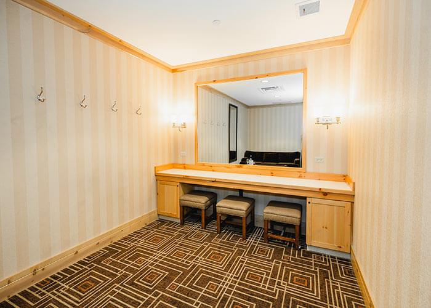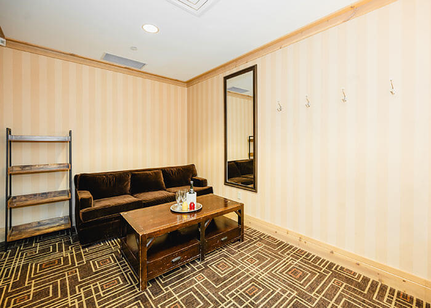Grand Ballroom
The Grand Ballroom features expansive views of Bunker Hills Golf Course and can accommodate up to 384 guests. Surrounded by windows, the Grand Ballroom features two private bars and access to the Amphitheater, patio and fire pit. The Grand Ballroom can be divided into three smaller event spaces.
Amphitheater
The Amphitheater provides an unmatched outdoor celebration space, perfect for your wedding ceremony. The lawn can accommodate up to 350 guests in stadium seating or 144 guests for dining. Tents, tables, chairs, and dance floor rental are required.
Simulator Room
Offering picturesque views of the beautiful golf course with access to Mully’s Patio, the Simulator Room can comfortably accommodate up to 128 guests. (Not available in winter.)
West Ballroom
Located in the Middle of the Grand Ballroom, this private event space can accommodate up to 144 guests. Featuring views of the golf course, this space can be used in combination with either the North or East Ballrooms to host up to 264 guests.
North Ballroom
This private event space can accommodate up to 120 guests. Featuring patio access, a private bar, and views of the golf course, this space can be used in combination with the West Ballroom to host up to 264 guests.
East Ballroom
This private event space can accommodate up to 120 guests. Featuring access to the Amphitheater, a private bar, and views of the golf course, this space can be used in combination with the West Ballroom to host up to 264 guests.
Minnesota Golf Hall of Fame
The Minnesota Golf Hall of Fame serves as a unique event space for up to 80 guests. The event space features a private bar and also serves as the pre-function reception space for large events.
Mully’s Patio
Located just off the Simulator Room, Mully’s Patio can accommodate up to 100 guests and features a private bar with views of the golf course.
Private Dining / Conference Room
With views of Kendall’s Restaurant patio, this private space is perfect for intimate dining events and receptions. This room can comfortably accommodate 16-22 guests.
Wedding Suite
Attached to the women’s restroom, the Wedding Suite features thoughtful amenities including full length mirrors, comfortable seating, and a glam station.
Your Perfect Event Starts Today
Let’s Chat!
Fill out the form to book your event! For more information about our banquet facility near Minneapolis, MN, give us a call today or leave us a message through our contact form.
